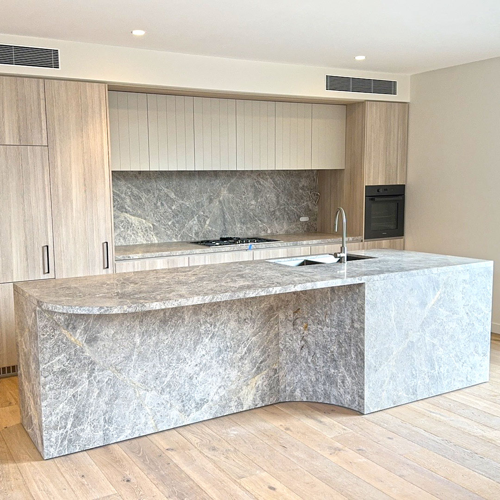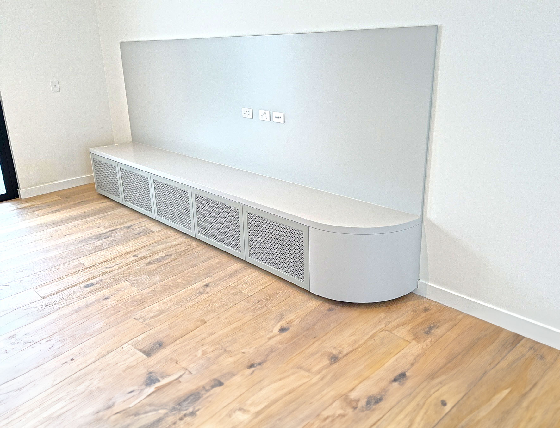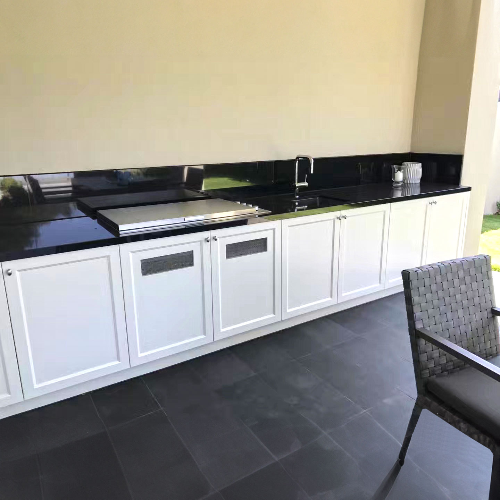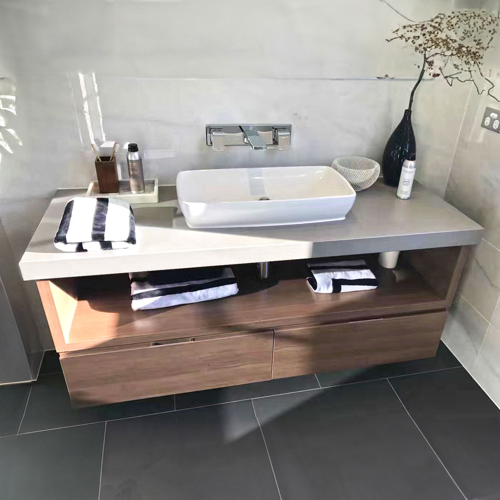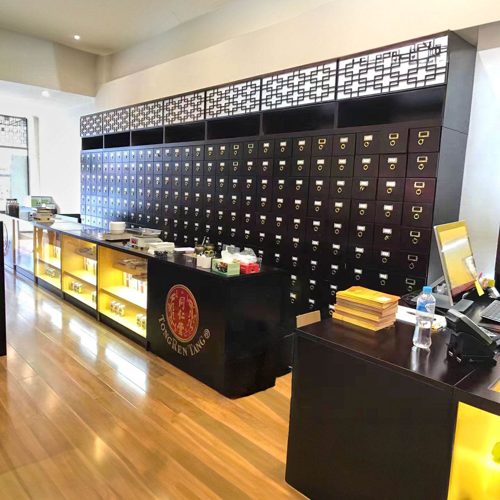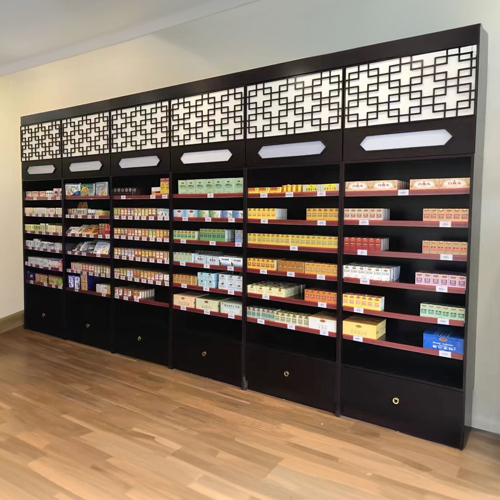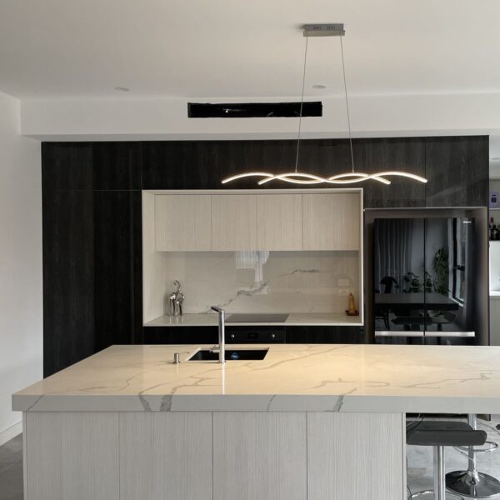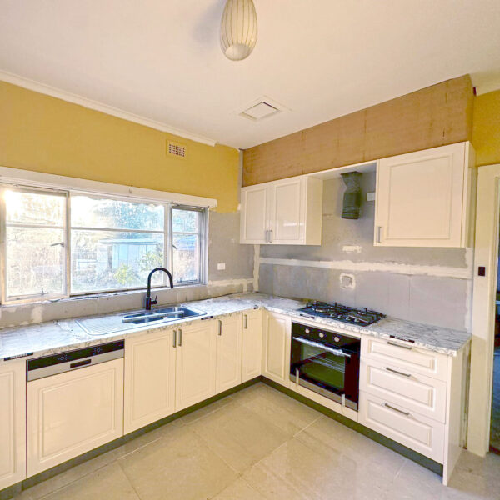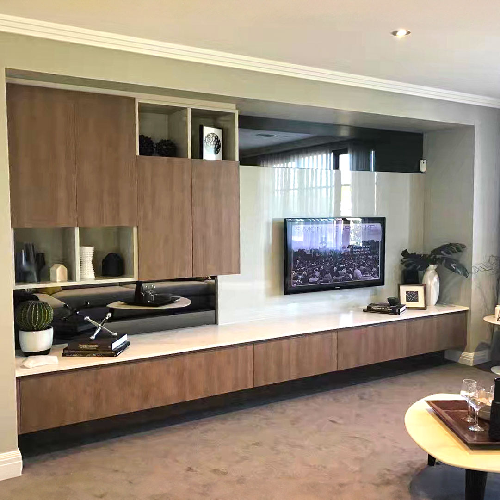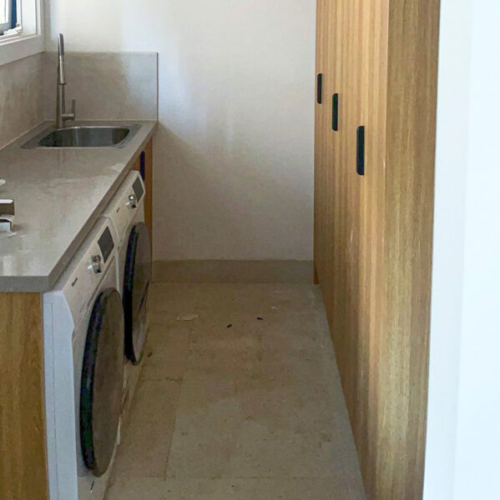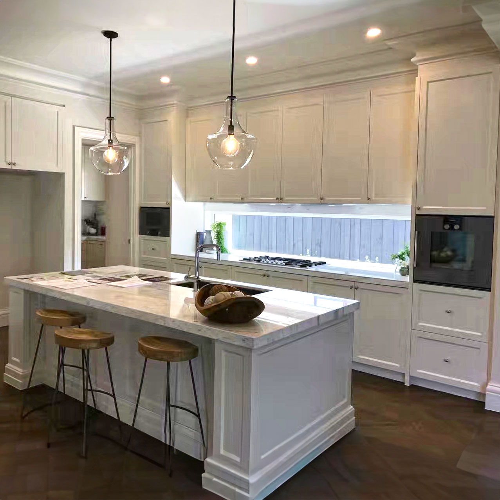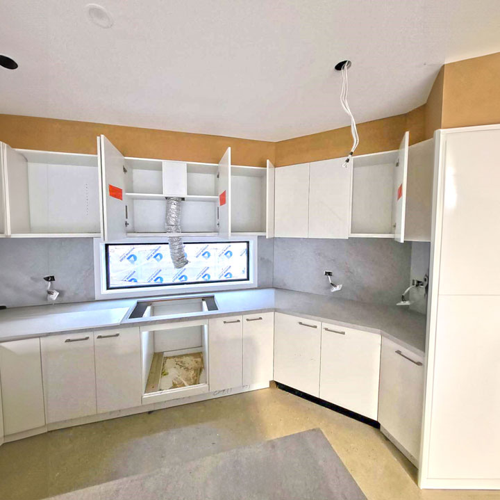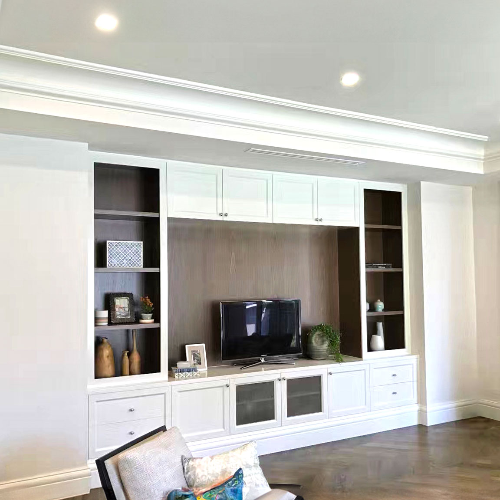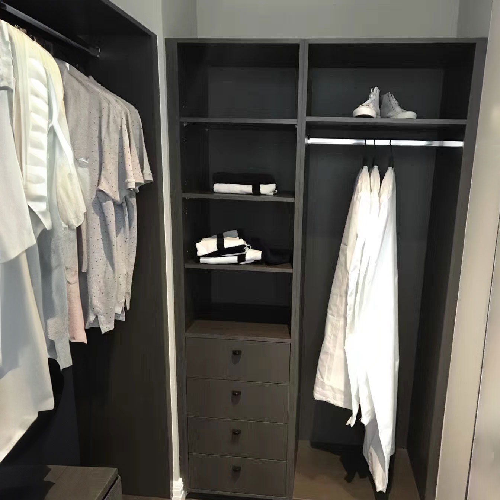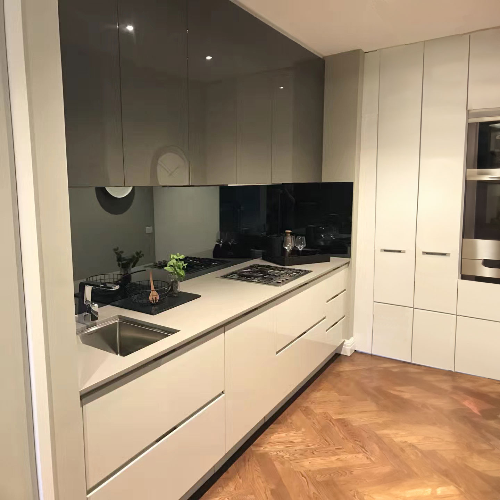The Various Layouts For Kitchen Base Cabinets
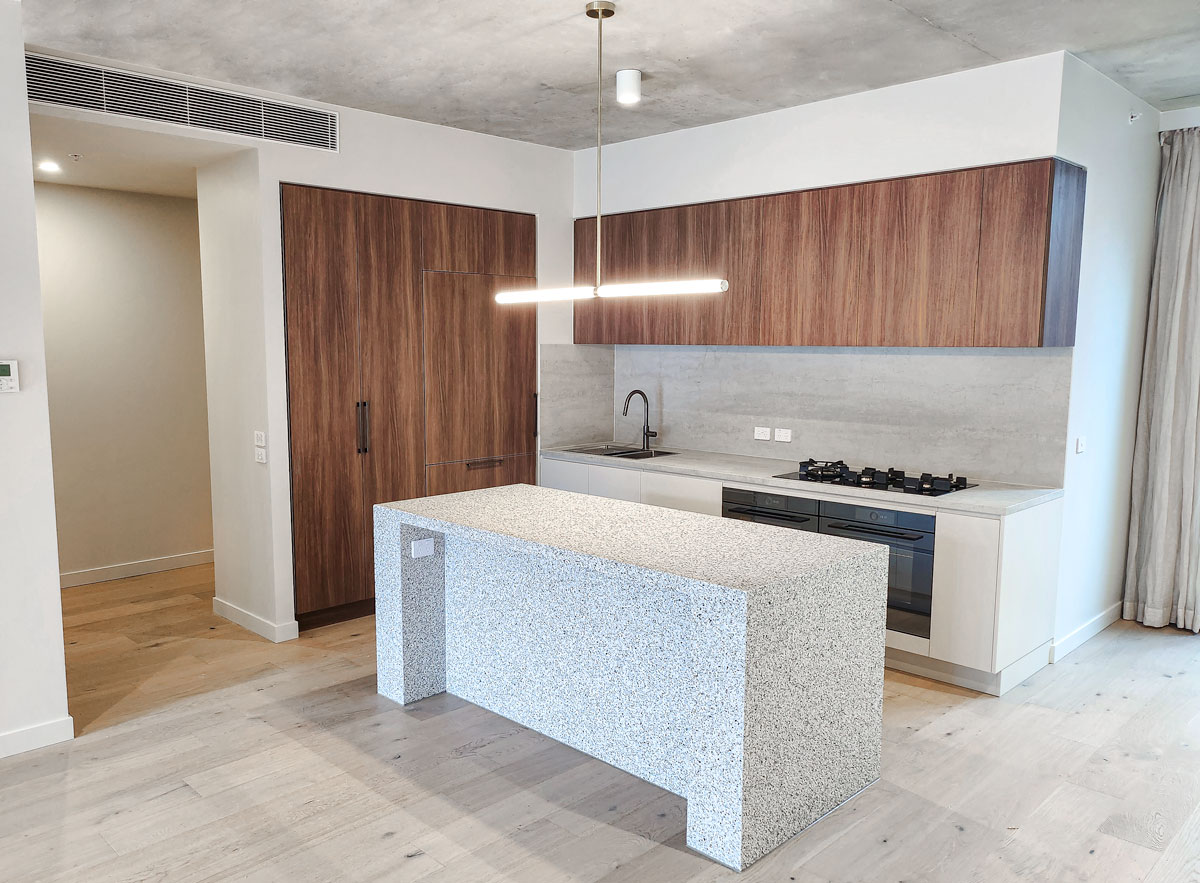
Kitchen design is a crucial aspect of residential architecture, as it directly impacts the functionality and usability of this critical space. One essential component of kitchen design is the layout of base cabinets, which provide storage and support for countertops, appliances, and other fixtures.
We will explore various layouts of kitchen base cabinets, examining their advantages, disadvantages, and implications for kitchen function and aesthetics.
Layout 1: Linear Configuration
A linear configuration involves placing base cabinets in a single row along one wall of the room. This layout is often used to create a sense of continuity and flow, as well as to maximize storage capacity.
Advantages:
* Efficient use of space
* Easy access to frequently used items
Disadvantages:
* Limited flexibility for appliance placement or countertop design
* Potential for visual monotony if not balanced with other design elements
Layout 2: Modular Configuration
A modular configuration involves grouping base cabinets into smaller, self-contained units. This layout allows for greater flexibility in terms of appliance placement and countertop design.
Advantages:
* Increased versatility for kitchen layouts and designs
* Easier reconfiguration or modification as needs change
Disadvantages:
* Potential for visual disconnection between modules if not carefully planned
* May require additional support structures to maintain stability
Layout 3: Island Configuration
An island configuration involves placing a central base cabinet unit, often with built-in appliances and countertops. This layout can create a sense of separation from the rest of the kitchen.
Advantages:
* Increased counter space and storage capacity
* Potential for creating separate work zones or areas
Disadvantages:
* May require additional support structures to maintain stability
* Can create visual barriers if not carefully integrated with surrounding design elements
Layout 4: L-Shaped Configuration
An L-shaped configuration involves placing base cabinets in a diagonal formation, often forming an “L” shape. This layout can provide increased storage capacity and flexibility.
Advantages:
* Increased counter space and storage capacity
* Potential for creating separate work zones or areas
Disadvantages:
* May require additional support structures to maintain stability
* Can create visual barriers if not carefully integrated with surrounding design elements
Conclusion
The choice of kitchen base cabinet layout depends on various factors, including personal preference, lifestyle, and architectural constraints. By understanding the advantages and disadvantages of each layout, homeowners can make informed decisions about their kitchen design.
Ultimately, a well-designed kitchen that incorporates thoughtful consideration of base cabinet layouts can enhance both functionality and aesthetics, creating a space that is truly enjoyable to inhabit.
Hiring a professional team for your kitchen renovation project is essential for achieving the best possible results. Call Us Now! 0432 666 320 Email: sales@newkeymankitchen.net.au Showroom: Whitehorse Rd, Blackburn VIC 3130 Our expertise, time efficiency, and commitment to quality workmanship ensure that your dream kitchen becomes a reality. Don’t risk the success of your project by attempting it alone or with an inexperienced team – trust the professionals to deliver a stunning space that you will love for years to come.







