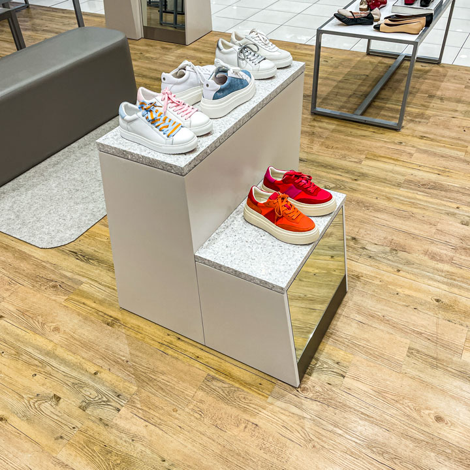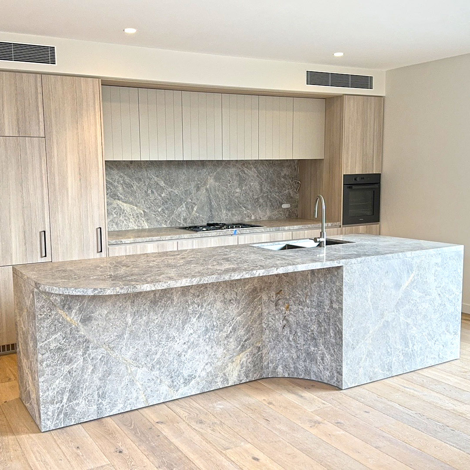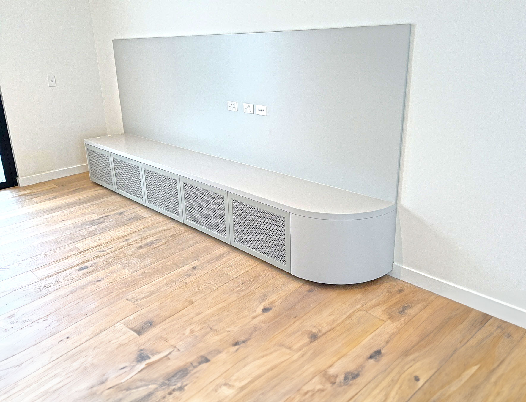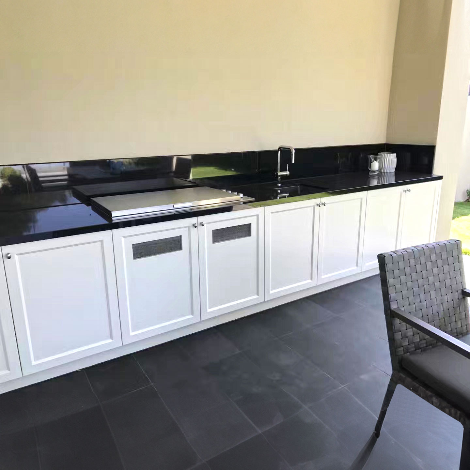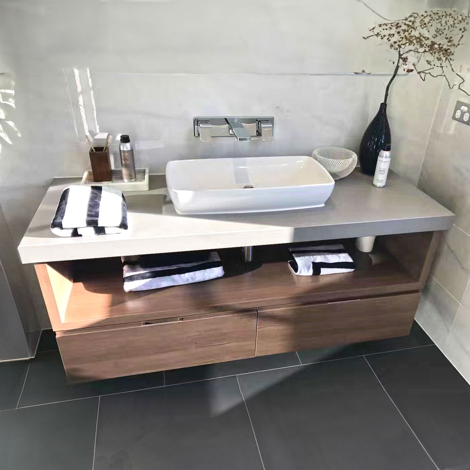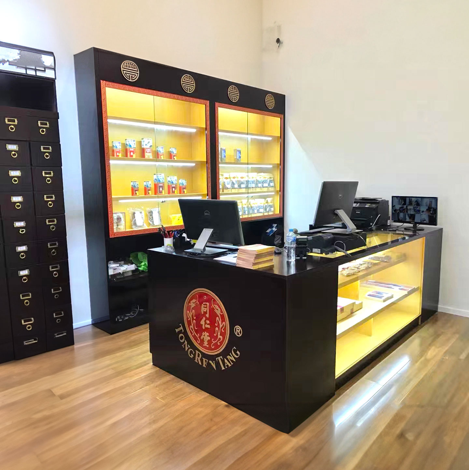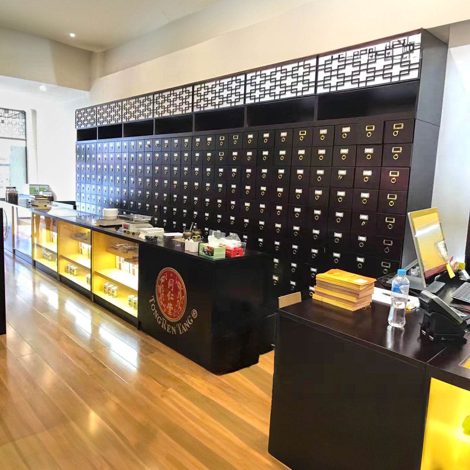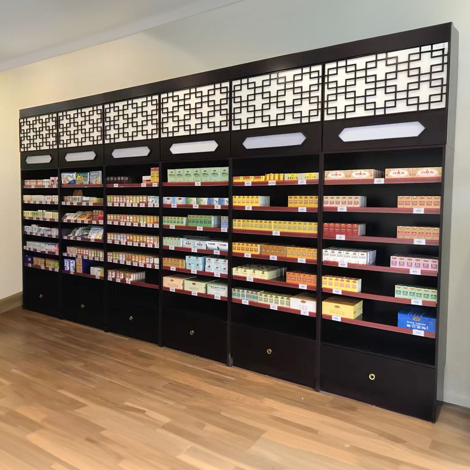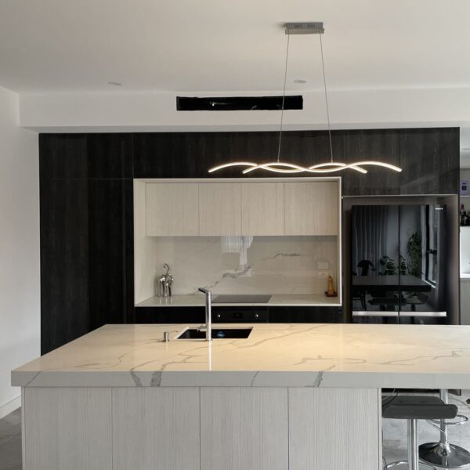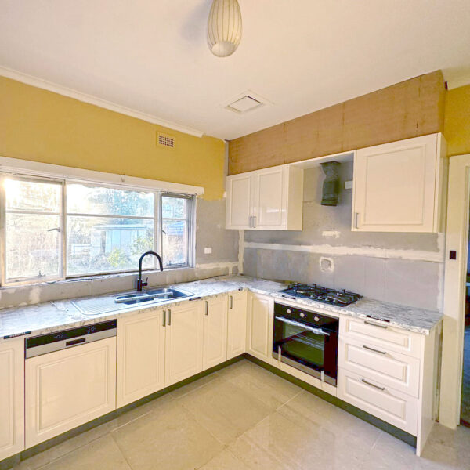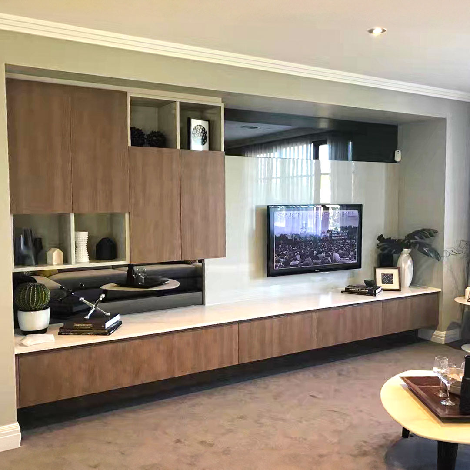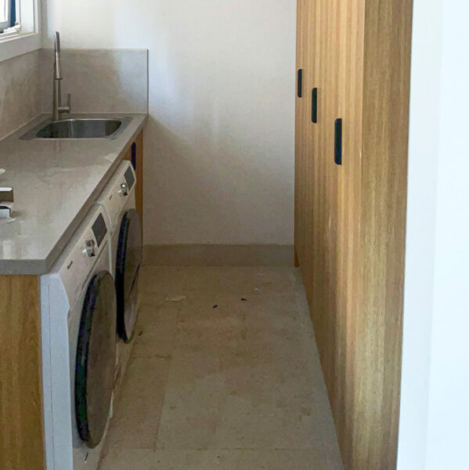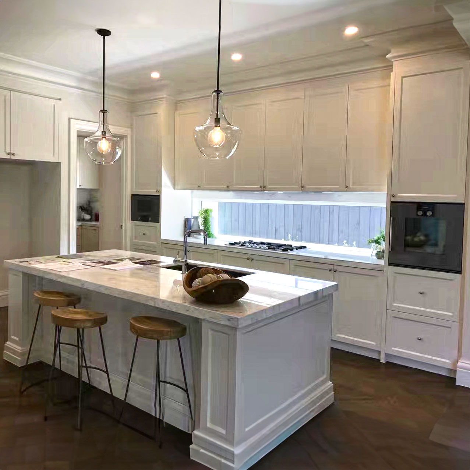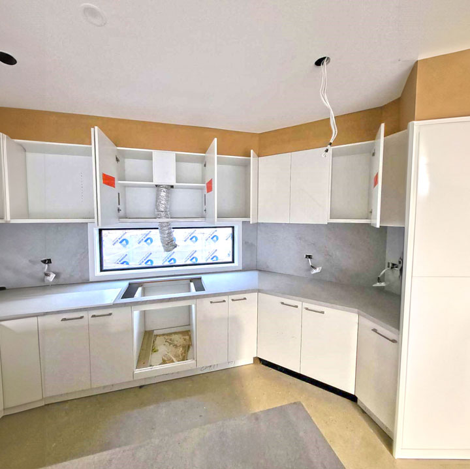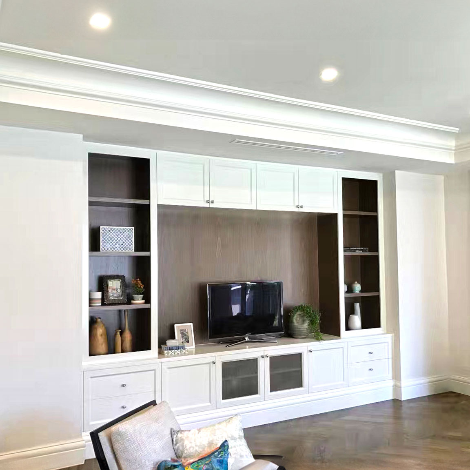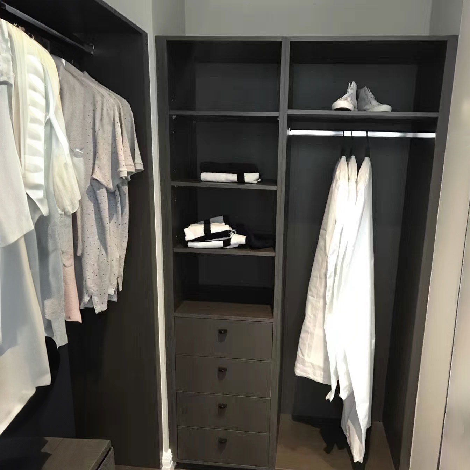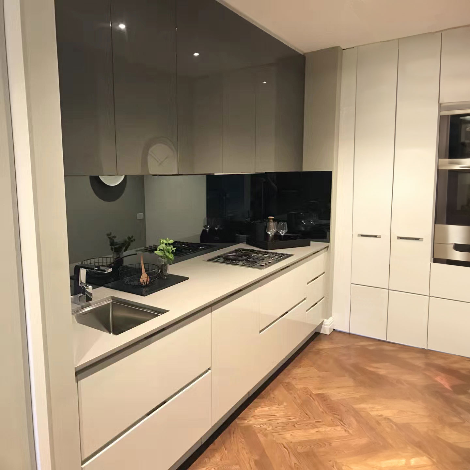Tips To Design a Small Kitchen
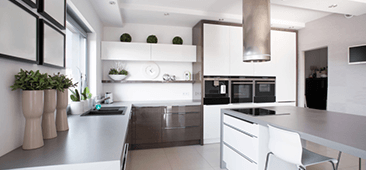
Designing a small kitchen can be a challenge. But it’s also an opportunity to get creative and come up with creative solutions. Here are a few ideas to get you started:
– Use neutral colors to make the kitchen feel larger and brighter.
– Use light colors for the walls and cabinets to make the room appear larger.
– Use light-colored countertops to help reflect natural light.
– Add simple, modern touches like glass tiles or stainless-steel accents.
– Install sliding drawers instead of fixed shelf cabinets to categorize items.
– Install a single sink instead of a double sink. This will give you more counter space.
– Install shelves instead of cabinets to make the most of vertical space.
– Install an island or breakfast bar to provide extra counter space.
– Make use of wall space by installing shelves and cabinets.
– Utilize vertical space. Hang shelves and racks on the walls to store dishes, spices, and other items.
– Hang pots and pans from racks to free up cupboard space.
– Consider installing sliding countertops. This will give you more room to move around without sacrificing counter space.
– Invest in multi-functional furniture, such as a kitchen island that doubles as a dining table.
– Invest in multi-functional appliances. An oven that doubles as a microwave, or a mini-fridge that can also be used as a countertop.
– Choose integrated appliances that don’t take up too much space.
Designing a small kitchen doesn’t have to be a struggle. With just a few changes and some creative thinking, you can turn your small kitchen into a functional and beautiful space.







